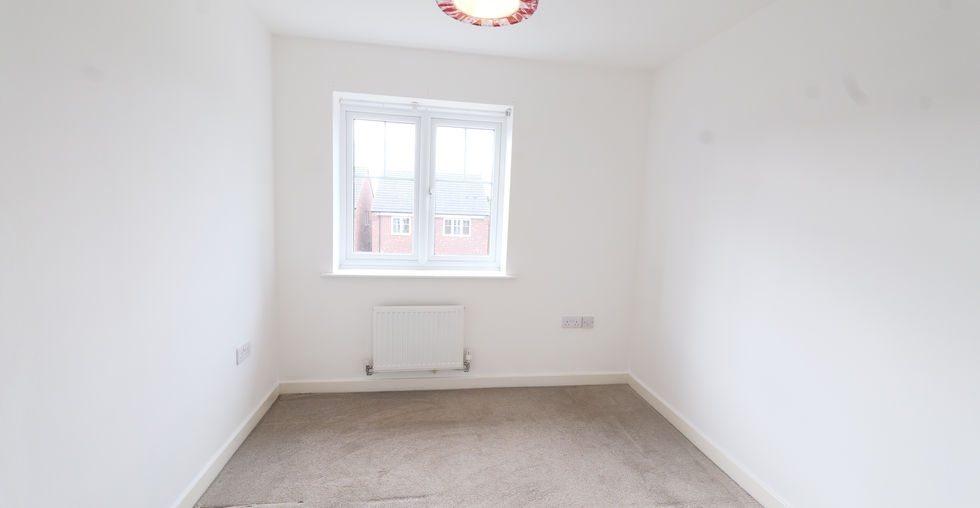Property Details
Property Type
SEMI-DETACH HOUSE
Bedrooms
3
Bathrooms
3
Contact Agent
Spark Homes
Lettings & Management
Floors
Property Description
Key features:
MODERN THREE BEDROOM SEMI DETACHED PROPERTY
LOUNGE WITH FRENCH DOORS TO THE GARDEN
MODERN FITTED KITCHEN
DOWNSTAIRS W.C
BATHROOM
LANDSCAPED REAR GARDEN
DRIVEWAY
CLOSE TO RUSSELLS HALL HOSPITAL
Only applications from working professionals will be accepted. All interested parties are required to provide their proof of identification, proof of address and proof of income prior to booking a viewing.
All interested applicant will be reference checked upon acceptance of their offer through openrent.
SUMMARY
Three bedroom semi detached property in excellent condition with a great landscaped garden. Lounge with french doors that open into the garden, modern kitchen and bathroom and a downstairs W.C. The property has modern fittings and has a driveway for two cars.
DESCRIPTION
Located within easy reach of Russells Hall Hospital and a short drive to Dudley and Merry Hill this three bedroom property is in excellent condition and has been improved upon by the owners with the garden having been landscaped with artificial lawn. If you are looking for a home which you can move straight into and relax this is it!
Entrance Hall
Double glazed door to front, space for tidy shoe cupboard and central heating radiator.
Cloakroom
Double glazed window to front, w/c wash hand basin, tiled floor and central heating radiator.
Lounge 13' 11" x 11' 8" ( 4.24m x 3.56m )
Double glazed window to side, french doors to rear garden, under stairs cupboard and central heating radiator.
Kitchen Diner 13' 4" x 11' 6" ( 4.06m x 3.51m )
Fitted kitchen with a range of wall and base units with work surfaces over, double glazed window to front, stainless steel one and half bowl sink drainer, electric oven, gas hob with cooker hood over, plumbing for washing machine, space for fridge freezer, tiled floor and central heating radiator.
Landing
Stairs ascend from hallway leading to three bedrooms and family bathroom, loft access with ladder attached, partly boarded with power and lighting.
Bedroom One 14' 8" Max x 9' 7" ( 4.47m Max x 2.92m )
Double glazed window to front and central heating radiator.
Bedroom Two 9' 10" x 8' 2" ( 3.00m x 2.49m )
Double glazed window to rear and central heating radiator.
Bedroom Three 6' 8" x 6' 2" ( 2.03m x 1.88m )
Double glazed window to side and central heating radiator.
Bathroom
Fitted bath with mixer taps and shower over, w/c, wash hand basin, extractor fan, part tiled walls and heated towel rail.
Rear Garden
Paved patio area with artificial lawn beyond, fully fenced, gate to side, raised beds, wall and fenced boundary, cold water house tap and storage.
Driveway
Double drive and gate to side giving access to rear garden and weatherproof electric power socket.
Council Tax Band: C
Property Location
Dudley, UK
![1629651490882[7419].png](https://static.wixstatic.com/media/eaf770_bed54917d1f0413e85162089b5279784~mv2.png/v1/crop/x_44,y_196,w_868,h_420/fill/w_338,h_163,al_c,q_85,usm_0.66_1.00_0.01,enc_avif,quality_auto/1629651490882%5B7419%5D.png)
























