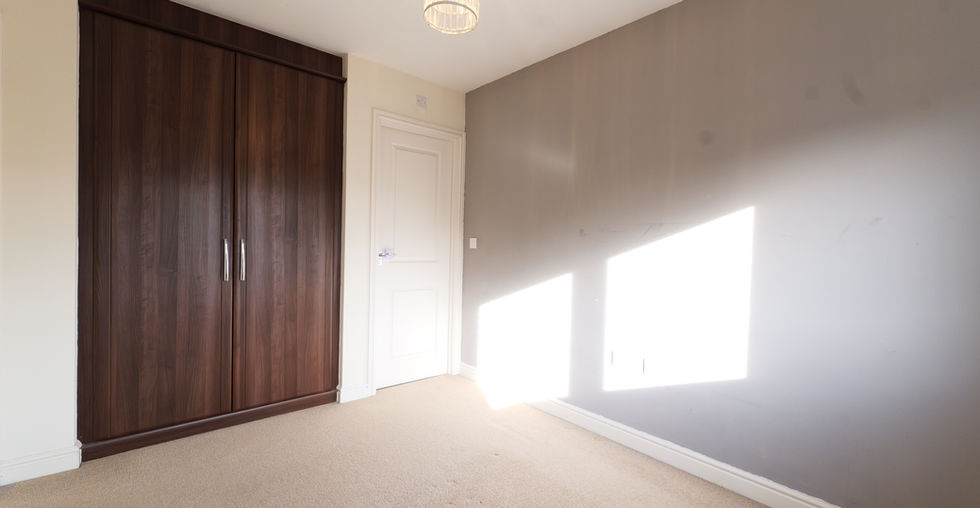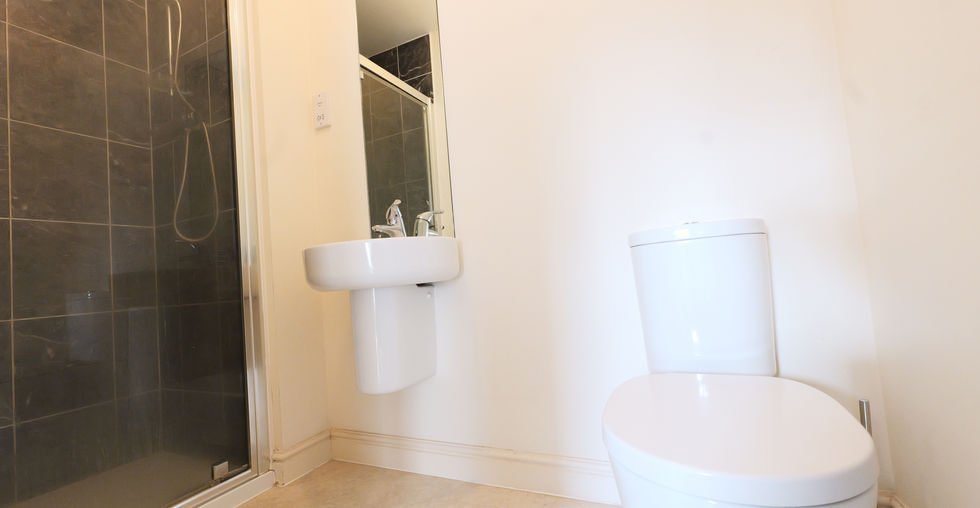Property Details
Property Type
END TERRACE HOUSE
Bedrooms
3
Bathrooms
3
Contact Agent
Spark Homes
Lettings & Management
Floors
3
Property Description
Key features
END TERRACED FAMILY HOME
THREE GOOD SIZED BEDROOMS
MASTER BEDROOM WITH EN-SUITE
KITCHEN WITH DINING AREA
STUNNINGLY PRESENTED THROUGHOUT
DRIVEWAY TO SIDE
ENCLOSED REAR GARDEN
Description
** A STUNNINGLY PRESENTED THREE BEDROOM END TERRACED FAMILY HOME SITUATED ON A POPULAR MODERN ESTATE.
This is a spacious, stunningly presented three bedroom end terraced family home that must be viewed to be appreciated.
Located on the highly demanded modern estate by Tipton Leisure Centre within walking distance to excellent local schools, shops, amenities along with Dudley Port and Tipton train stations and easy access to motorway networks.
This stunning family home briefly offers; entrance hallway, w.c, kitchen, diner, lounge, three good sized bedrooms (master bedroom with en-suite) and a family bathroom. To the side is a large double driveway and to the rear is a private enclosed garden.
EPC: C Council Tax Band: B
Entrance Hallway
W.C
5' 10'' x 3' 2'' (1.782m x 0.953m)
Kitchen/Diner
13' 5'' x 8' 2'' (4.087m x 2.495m)
Lounge
10' 7'' x 15' 2'' (3.215m x 4.626m)
First Floor Landing
Bedroom One
10' 6'' x 8' 4'' (3.206m x 2.545m)
En-suite
5' 8'' x 8' 4'' (1.729m x 2.542m)
Bedroom Two
9' 7'' x 8' 4'' (2.913m x 2.547m)
Bedroom Three
8' 0'' x 6' 7'' (2.432m x 2.010m)
Family Bathroom
5' 11'' x 6' 11'' (1.793m x 2.103m)
Property Location
Brookes Mdw, Tipton DY4, UK
![1629651490882[7419].png](https://static.wixstatic.com/media/eaf770_bed54917d1f0413e85162089b5279784~mv2.png/v1/crop/x_44,y_196,w_868,h_420/fill/w_338,h_163,al_c,q_85,usm_0.66_1.00_0.01,enc_avif,quality_auto/1629651490882%5B7419%5D.png)
























