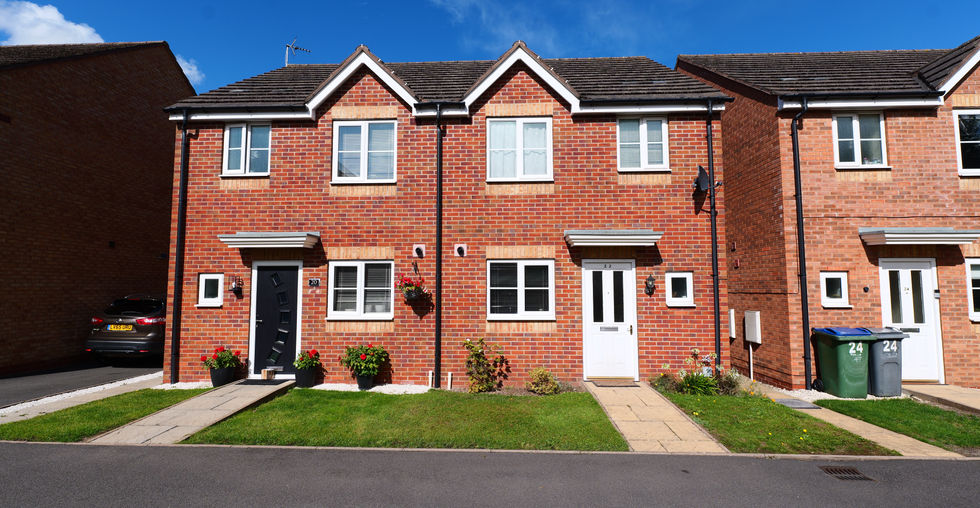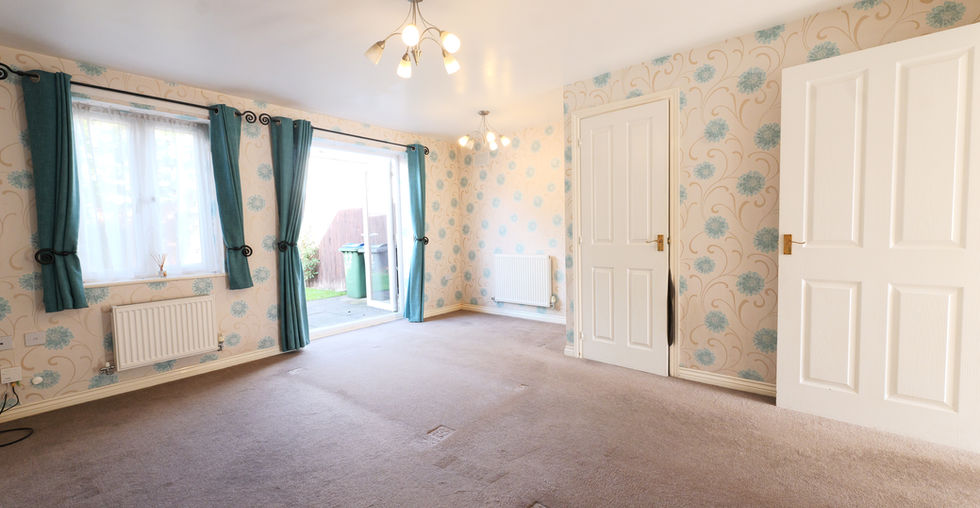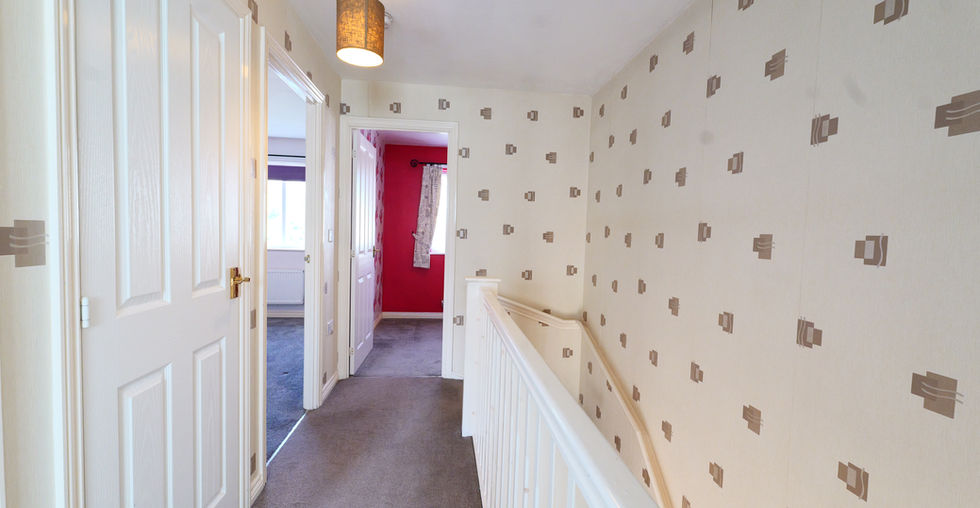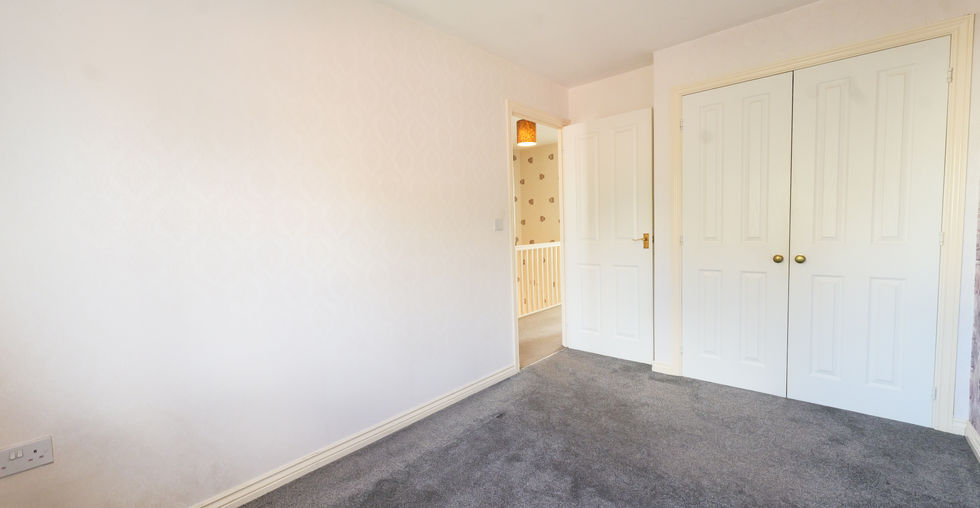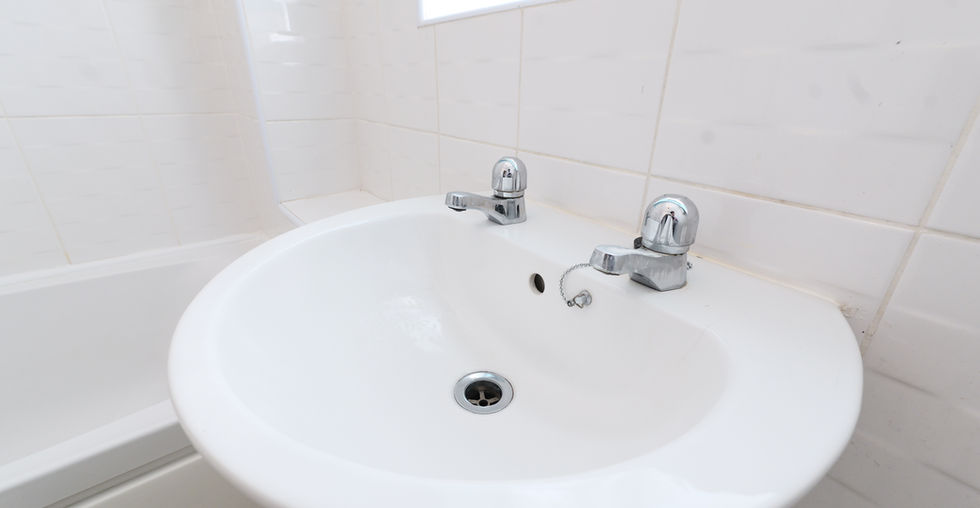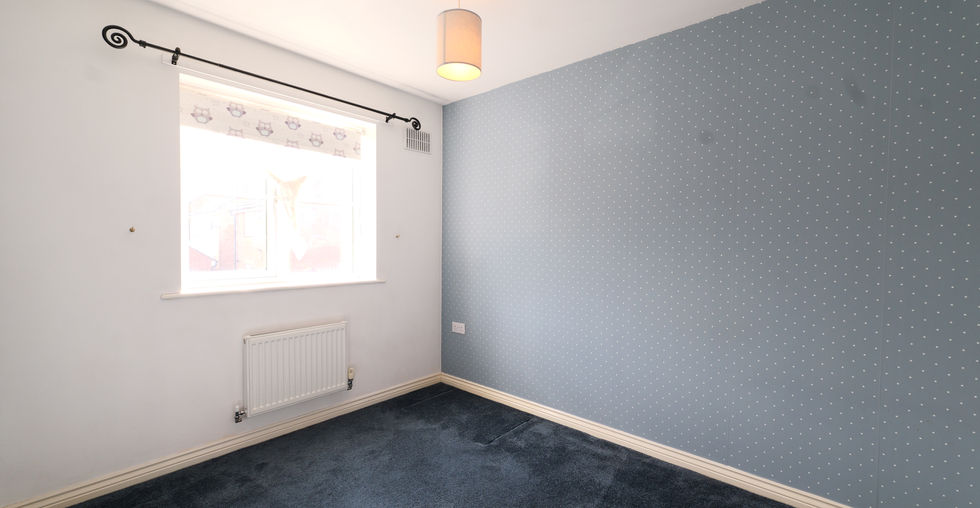Property Details
Property Type
SEMIDETACH HOUSE
Bedrooms
3
Bathrooms
2
Contact Agent
Spark Homes
Lettings & Management
Floors
3
Property Description
Key features:
SEMI-DETACHED HOUSE
LOUNGE
FITTED KITCHEN INCLUDES ELECTRIC COOKER HOB AND OVEN
GUEST W.C
THREE BEDROOMS
TWO ALLOCATED PARKING IN FRONT
REAR GARDEN
CENTRAL HEATING
DOUBLE GLAZING
Description:
This spacious three-bedroom semi-detached property is ideally situated in Oldbury, offering excellent access to local amenities, schools, and transport links. The property features two allocated parking spaces at the front and benefits from double glazing and gas central heating throughout. Inside, you will find a welcoming entrance hallway leading to a bright lounge, a modern fitted kitchen, and a convenient guest W.C. Upstairs, there is a family bathroom and three well-proportioned bedrooms. The rear garden provides a generous outdoor space, perfect for relaxing or entertaining. The property’s location ensures an easy commute to a range of facilities, including Rounds Green Primary and Secondary Schools, Oldbury Green Retail Park, Sainsbury’s, Sandwell & Dudley Train Station, and M5 Junction 2.
EPC Rating: C
All interested parties are required to provide their proof of identification, proof of address and proof of income prior to booking a viewing. All interested applicant will be reference checked upon acceptance of their offer. Application for professional family let will be ideal / No company let.
Front & Parking
A neatly lawned front garden with a paved path leads to the main entrance, while gated side access provides convenience to the rear garden and two allocated parking space in the front of the property.
Entrance Hallway
A welcoming entrance hallway with radiator, ceiling light point and power sockets, giving access to the lounge, fitted kitchen and guest W.C., with stairs leading to the first floor.
Fitted Kitchen
10' 2'' x 6' 11'' (3.10m x 2.10m)
Modern Fitted Kitchen
Featuring matching wall and base units with worktops, inset stainless steel sink with mixer tap, integrated electric hob, oven and cooker hood, plus space for a fridge/freezer and plumbing for a washing machine. Finished with splash-back tiling, lino flooring, gas central heating radiator, ceiling light point and a front-facing double-glazed window.
Lounge/Dining Room
14' 5'' x 14' 1'' (4.40m x 4.30m)
Bright and practical with a rear-facing double-glazed window, French doors to the garden, ceiling light point, radiator, power sockets, and a useful understairs storage cupboard.
Guest W.C
A practical guest W.C. featuring a pedestal wash basin and low-level W.C., complemented by splash-back tiling, lino flooring, radiator, ceiling light and an obscure front window.
First Floor Landing
Having ceiling light point, power points, doors leading into all bedrooms and family bathroom.
Bedroom One
11' 10'' x 7' 7'' (3.60m x 2.30m)
Having ceiling light point, power points, gas central heating radiator, fitted wardrobes and double glazed window to rear elevation.
Bedroom Two
6' 11'' x 6' 7'' (2.10m x 2.00m)
Having ceiling light point, power points, gas central heating radiator and double glazed window to rear elevation.
Bedroom Three
11' 2'' x 7' 10'' (3.40m x 2.40m)
Having ceiling light point, power points, gas central heating radiator and double glazed window to front elevation.
Family Bathroom
5' 11'' x 5' 11'' (1.80m x 1.80m)
Modern family bathroom featuring a panel bath with shower over, pedestal wash basin, and low-level W.C., complemented by tiled walls, lino flooring, radiator, ceiling light, and an obscure front window.
Rear Garden
The rear of the property comprises of paved patio area laid to lawn and fencing to its perimeters.
Property Location
Oldbury, UK
![1629651490882[7419].png](https://static.wixstatic.com/media/eaf770_bed54917d1f0413e85162089b5279784~mv2.png/v1/crop/x_44,y_196,w_868,h_420/fill/w_338,h_163,al_c,q_85,usm_0.66_1.00_0.01,enc_avif,quality_auto/1629651490882%5B7419%5D.png)

