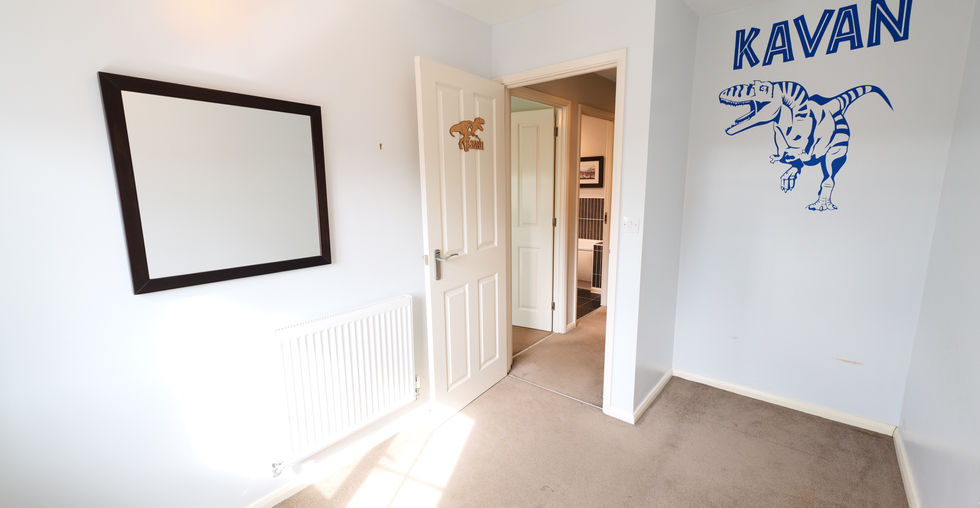Property Details
Property Type
SEMIDETACH HOUSE
Bedrooms
3
Bathrooms
3
Contact Agent
Spark Homes
Lettings & Management
Floors
2
Property Description
Key features
DOWNSTAIRS W.C
DRIVEWAY
GARAGE
THREE BEDROOMS
BEAUTIFULLY PRESENTED THROUGHOUT
LOUNGE/DINER
DESCRIPTION
We are pleased to introduce to the market this modern family home beautifully maintained throughout conveniently located for access to M5 Motorway, various train stations & fantastic schools.
Inside briefly comprises of entrance hall, open plan living kitchen area, downstairs WC, three good sized bedrooms, ensuite to master & a modern fitted bathroom.
Outside there is a driveway supplying off road parking, garage & a well presented rear garden.
Entrance Hall
Having door to front, stairs to first floor and door leading to various rooms.
Cloakroom
Having wash hand basin and low level WC.
Lounge/Diner 20' 7" max x 14' 6" max ( 6.27m max x 4.42m max )
Having french doors to rear, two wall mounted radiators and storage cupboard.
Kitchen 8' 7" x 7' 1" ( 2.62m x 2.16m )
Having wall and base units, sink/drainer integrated into work surface, integrated oven and hob with cooker-hood over. double glazed window and plumbing for washing machine.
Landing
Having loft, wall mounted radiator and doors to various rooms.
Bedroom One 11' 3" max x 9' 9" ( 3.43m max x 2.97m )
Having double glazed window to front and wall mounted radiator.
En-Suite
Having wash hand basin, low level WC, shower cubicle & shower and wall mounted radiator.
Bedroom Two 11' 9" x 7' 1" ( 3.58m x 2.16m )
Having double glazed window to rear and wall mounted radiator.
Bedroom Three 10' 9" max x 7' 1" ( 3.28m max x 2.16m )
Having rear double glazed window and wall mounted radiator.
Family Bathroom
Having bath, wash hand basin, low level WC, double glazed window and wall mounted radiator.
Rear Garden
Large Patio area with a further astro turf area, mature shrubbery boundaries with gated access to the side of the property.
Garage 18' 6" x 9' 1" ( 5.64m x 2.77m )
Having an up & over door, power and lighting.
Driveway
Having driveway to the side of the property with ample parking available.
Property Location
Oldbury, UK
![1629651490882[7419].png](https://static.wixstatic.com/media/eaf770_bed54917d1f0413e85162089b5279784~mv2.png/v1/crop/x_44,y_196,w_868,h_420/fill/w_338,h_163,al_c,q_85,usm_0.66_1.00_0.01,enc_avif,quality_auto/1629651490882%5B7419%5D.png)
























